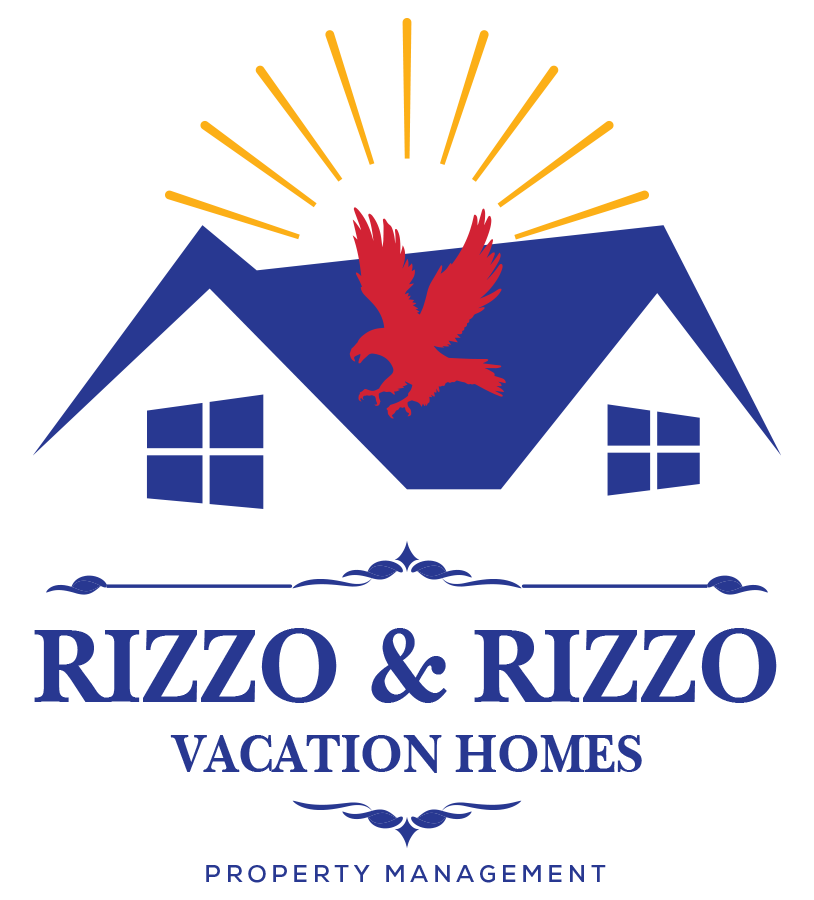Floor Plan
1st Floor:
Kitchen Fully equipped
Dining Room
Living Room with Flat TV
Patio Furnished and Grill
2nd Floor
Master Suite King Full Bathroom Private
King Bedroom Private Bathroom
Twin Beds
Twin Beds
One Full Bathroom At Hallway
Parking rules: 2 cars total for each house, one on the driveway, and the other on the overflow parking lot. You must park in front of the garage. Garage is not available for guests.
NO COMMERCIAL CARS ARE ALLOWED
Pets allowed 2 small dogs 25 lbs each or 1 big Pet 75 lbs
House Features:
• Fully equipped kitchen
• Breakfast Bar
• Washer and Dryer
• Formal Dining Area
• Central air conditioning
• Towels and Linens provided
• Family Room with Flat Panel TV
• Hair Dryers, Iron and Ironing Board
• BBQ rental available- Extra cost US$ 50.00
• Cable TV, Free WiFi
• Outdoor Patio Furniture
Community has an active construction around, please be aware.
1st Floor:
Kitchen Fully equipped
Dining Room
Living Room with Flat TV
Patio Furnished and Grill
2nd Floor
Master Suite King Full Bathroom Private
King Bedroom Private Bathroom
Twin Beds
Twin Beds
One Full Bathroom At Hallway
Parking rules: 2 cars total for each house, one on the driveway, and the other on the overflow parking lot. You must park in front of the garage. Garage is not available for guests.
NO COMMERCIAL CARS ARE ALLOWED
Pets allowed 2 small dogs 25 lbs each or 1 big Pet 75 lbs
House Features:
• Fully equipped kitchen
• Breakfast Bar
• Washer and Dryer
• Formal Dining Area
• Central air conditioning
• Towels and Linens provided
• Family Room with Flat Panel TV
• Hair Dryers, Iron and Ironing Board
• BBQ rental available- Extra cost US$ 50.00
• Cable TV, Free WiFi
• Outdoor Patio Furniture
Community has an active construction around, please be aware.

